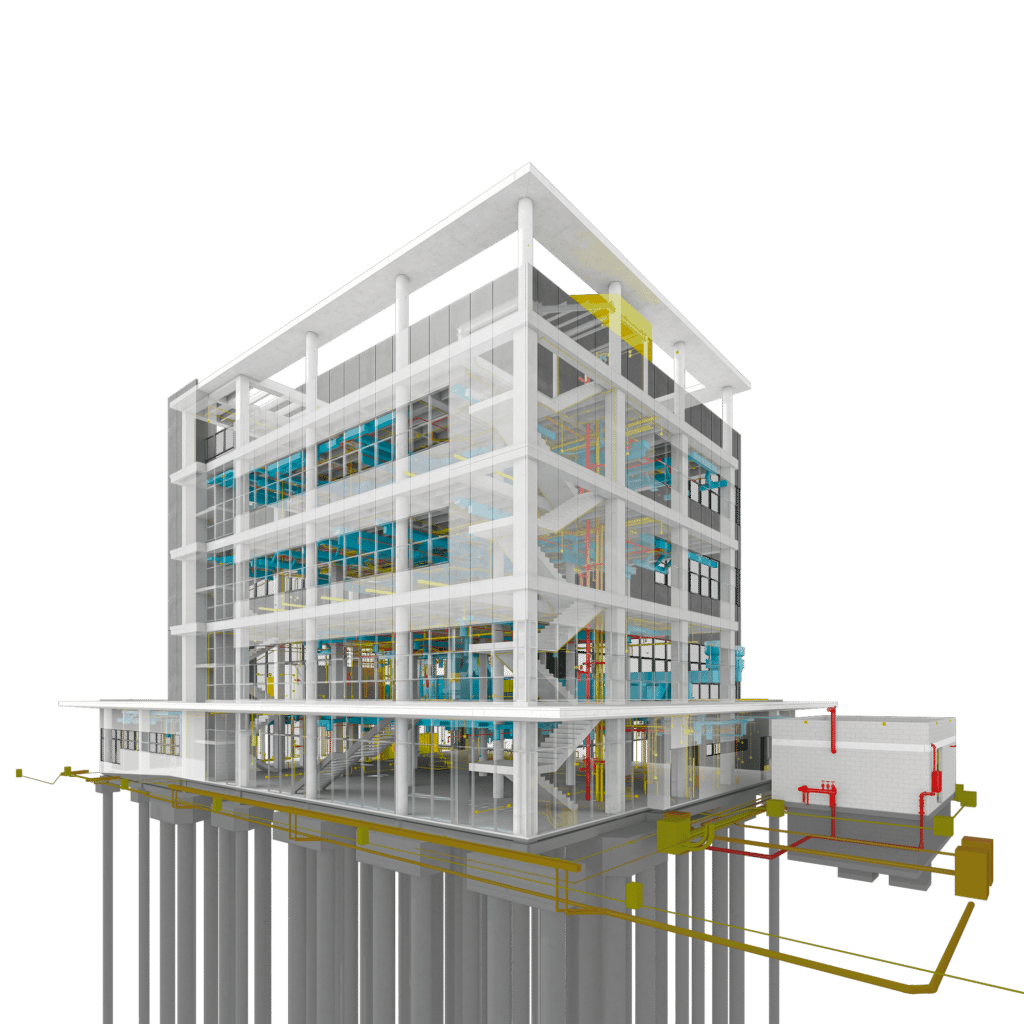Our team of licensed design professionals collaborate to develop fully integrated architecture and engineering designs from conception through completion. This is only possible due to our commitment to innovation and the use of tools such as BIM to efficiently coordinate the work from all disciplines no matter how challenging the project.

From concept to completion. Our vertically integrated design practice – encompassing Architecture, Structural and MEP Engineering – keeps design efficiency and technology in mind, shaped by the context of the communities and places in which we design, while being aligned with our clients’ missions and goals.
Our architecture team is directed by a lead and registered architect. The team specializes in everything from design and technology to executing production and technical drawings to meet the rigorous standards expected by our clients and required by building municipalities. Our experts provide:
Our structural engineering team, led by our licensed engineer of record, has the technical and local expertise to efficiently design using a wide variety of structural systems to meet the project's needs. Our talented team of structural engineers can provide the following services:
Our MEP engineering team, led by our licensed engineer of record, has the technical and local expertise to design a wide variety of maintainable and energy/cost-efficient design solutions for new construction and renovations that meet established project objectives. Our talented team of mechanical, electrical, fire protection engineers can provide the following services:
Double C develops fully integrated Architecture, Structural, and MEP Engineering designs with the purpose of detecting clashes between disciplines, minimizing redesigns and revisions during the execution phase.
Building Information Modeling (BIM), is the foundation of the digital transformation in the architecture, engineering, and construction industries. Our team has proudly been at the forefront in the adoption of this technology for the past 10 years to maximize our efficiency as designers. This tool helps stakeholders visualize what is to be built in a simulated environment to identify and resolve any potential design, construction, or operational issues.